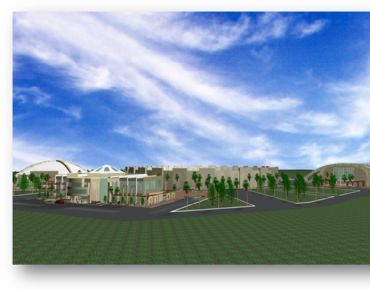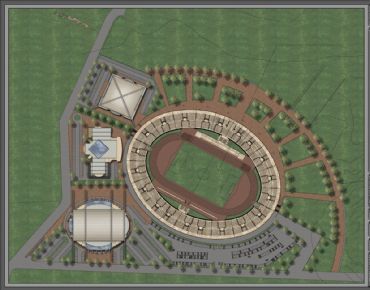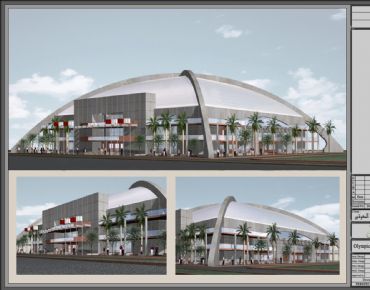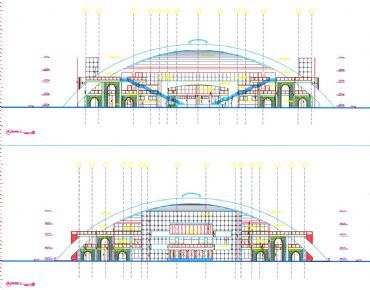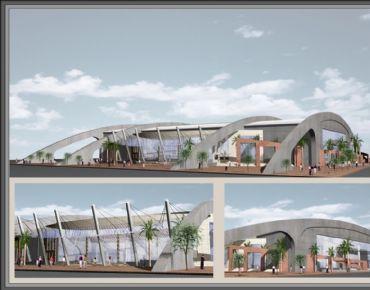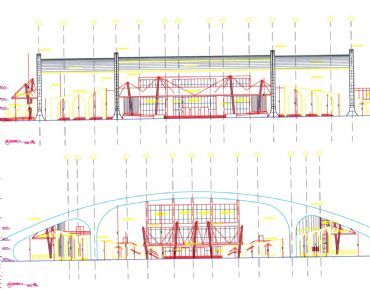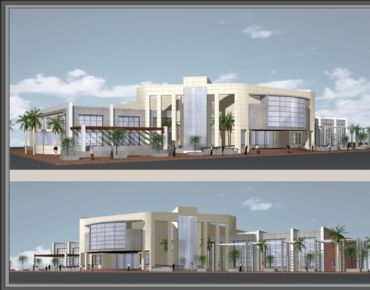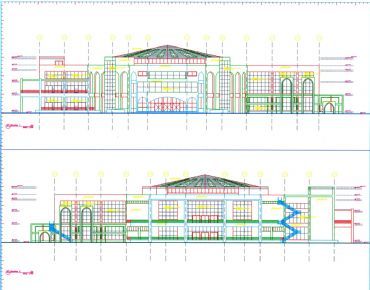Construction of "Olympic Swimming Stadium, Social Club, and Basketball Court" within the Olympic City of the South
Study (A-I)
Status: Executed
Country: Lebanon
Location within country: South Lebanon
Client: State of Qatar, Qatar Olympic Committee
Duration: 1 Year
Staff: 13
The project consists of three buildings in addition to generator , transformer & BMS control room, (Olympic Swimming Stadium, Olympic Basketball Court & Sport Social Club in addition to generator & transformer room of total area 41,334 m2.
1-Olympic Swimming Stadium - Building consists of:
- Basement floor of area 3188m2 includes:
- Water treatment and filtration rooms of area 315m2
- Water tanks of area 320m2
- Electromechanical room of area 673m2
- Storage & services of area 415m2
- VIP-parking (capacity 26 cars) of area 1465
- Ground floor of area 6001m2 includes:
- Main Entrance of area 442m2
- Players and jury entrance of area 27m2
- Administration (manager , secretary offices , meeting rooms & services) of area 365m2
- Control & ticketing rooms of area 50m2
- Olympic swimming pool & swimming deck of area 1947m2
- VIP-parking of area210m2
- Press & jury rooms of area 450m2
- Gymnasium (changing, showers, lockers ,sauna, Jacuzzi steam, calling room) of area 560m2
- First aid and check rooms of area 93m2
- Services & ramps for handicap of area 424m2
- Mezzanine floor of area 812m2 includes:
- Cafeteria of area 225m2
- Mechanical rooms of area 80m2
- Services of area192m2
- Gymnasium & Aerobic of area 203m2
- Stairs & terrace of area 112m2
- First floor of area 2650m2 includes:
- Stadium for 2500persons of area1200m2
- VIP-stadium for 100 persons of area 85m2
- VIP-lounge of area 340m2
- Stadiums for handicaps for 200persons of area 307m2
- CCTV& control rooms of area 135m2
- Storage & mechanical rooms of area 575m2
- Second floor for services of area 330m2
- Roof floor for services of area 468m2
- Top of roof for services of area 4045m2
2- Olympic Basketball Building consists of:
- Basement floor of area 1224m2 includes:
- Electromechanical rooms of area 150m2
- Water tanks and storage rooms of area 350m2
- VIP-parking (capacity 12 cars)of area 724m2
- Ground floor of area 3669m2 includes:
- Main entrance of area 300m2
- Entrance for VIP of area 175m2
- Players entrance in addition to jury, changing, showers rooms of area 510m2
- Administration(manager, secretary offices ,meeting rooms and services of area 180m2
- Control & Ticketing rooms of area 25m2
- First aid & check rooms of area 23m2
- Play ground of area 680m2
- Services & storage of area 660m2
- Ramps for handicaps & Entrance, balconies of area 986m2
- Mezzanine floor of area 187m2includes:
- VIP – lounges of area 280m2
- Terrace, cafeteria & services of area 1590m2
- First floor of area 2443m2 includes:
- Stadium (for 1100m2) of area 840m2
- VIP- Stadiums (for 100 persons ) of area 85m2
- Stadiums for handicaps (for 200 persons) of area 665m2
- CCTV & Control rooms of area120m2
- Services, terrace stairs 7 ramps of area 120m2
- Roof floor for services of area 176m2
- Top of roof for services of area 3600m2
3- Sport Social Club - building consists of :
- Second basement floor of area 863m2 includes:
- Water tanks , filtration & mechanical rooms
- First basement floor of area 2243m2 includes:
- Swimming pool, Jacuzzi, steam, sauna, changing rooms, showers of area 1585m2
- Physiotherapy rooms of area 15m2
- VIP-parking (for 10persons) of area 513m2
- Entrance for parking of area 130m2
- Ground floor of area 3072m2 includes:
- Entrance hall, info deck, stairs & doors ,landscaping of area 865m2
- Main VIP-lounge (for 250persons) services 7 terrace of area 692m2
- Hall for conference (for 500m2) & services of area 600m2
- Mezzanine floor of area 328m2 includes:
- Administration, secretary , accounting & meeting of area 155m2
- Services of area 173m2
- First of area 3090m2 includes:
- Gymnasium (for 100 persons) ,services , showers & changing rooms of area 575m2
- Restaurant ( for400 persons ) ,services & storage of area 600m2
- Library (for 60 persons) & storage of area 250m2
- Mental games room (for 80 persons ) of area 250m2
- Multi games room (billiard, pingpong, internet…..)of area 200m2
- Terrace, stairs, elevators of area 1215m2)
- Roof floor FOR services of area 51m2
- Top of roof for services of area 450m2
- Ground pergola of area 531m2
- Generator & transformer room –building of area 230m2.

