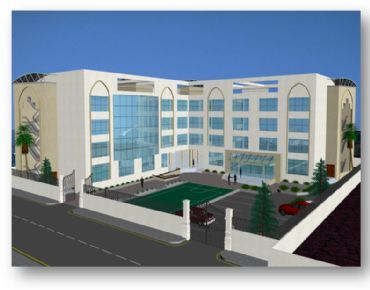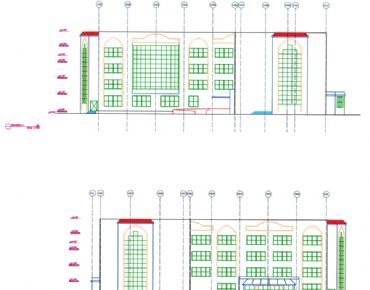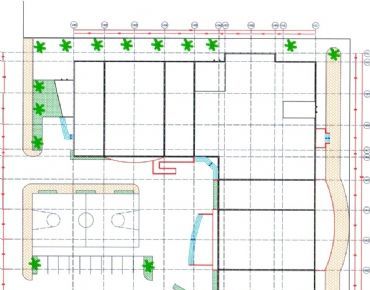Feasibility Study for Estimation of Cost and Profit for an "Orphanage Aita al Chaeeb School Project"
Study (A-I)
Status: Executed
Country: Lebanon
Location within country: South Lebanon
Study of an Orphanage Aita al Chaeeb school building consist of three floors of total area 6680m2 distributed as follows:
- Ground floor -1775m2 includes:
- Covered play ground -40m2
- Main kitchen & dinning room -555m2
- Library -100m2
- Multipurpose room -385m2
- Laboratory-250m2
- Services-385m2
- First floor -1635m2 includes:
- Administration & teacher rooms -568m2
- Students classes (24 person/each class)-671m2
- Services -396m2
- Second floor -1635 includes:
- Dormitories for female (no.18)( 7person each room) -1115m2
- Study room -55m2
- Pray room-85m2
- Service room -380m2
- Third floor -1635m2 includes:
- Dormitoris for male (no.18) (7 person / each room) -1115m2
- Study room -55m2
- Pray room -85m2
- Services -380m2



