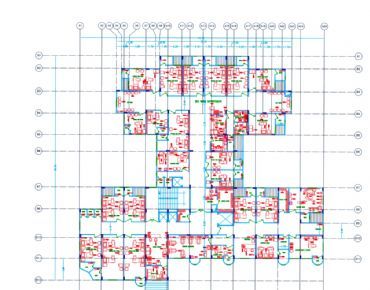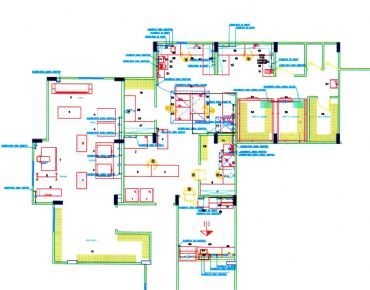Rehabilitation & Equipping of QANA Hospital
Study (A-I)
Status: Executed
Country: Lebanon
Location within country: Tyre, South Lebanon
Client: Council for South, Bir Hasan, Beirut, Lebanon
Duration: 2 Months
Staff: 10
The project consists of three floors as follows:
- Ground Floor: includes
- Administrative part accounting, assistant, secretary, archive. Employee affair, hospital manager, medical director and services, waiting areas, reception, 5 consultant doctors’ and services, dispensary and services, 2 single bed rooms and services, dirty utilities, nurse room and services, day room, 3 double bed rooms and services, in addition to cafeteria, main kitchen, laundry, storage area and walk in cooler in addition to all furniture and medical equipments.
- Basement Floor: includes
- 2 medical operating theater, sterilization, scrubs, operating department, anesthetic preparation, sterile store, body store, nurse room, nurse station, recovery room, doctors longue, female and male changing rooms, lobby, reception, lavories, general X-ray, dark room, microbiology, mammography, ultrasound, laboratory automated, blood bank, 2 sample rooms and services, waiting area, in addition to emergency part which consists of 2 examination rooms, plaster and dressing, duty doctor storage area, 2 wheel chain and 2 trolley Bay and mechanical rooms in addition to furniture and medical equipments.
- First Floor: includes
- 2 delivery rooms, labour and services, scrub up, 2 sterile store, lavatories, pediatric room, 2 doctor’s room and services, 2 receptions, neonatal incubator, 2 nurse room, 2 nurse station, 13 double bed rooms and services, 6 single bed rooms and services, 2 day rooms, clean utilities, dirty utilities.


