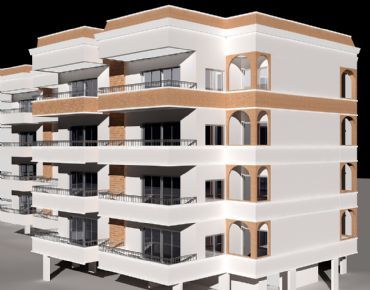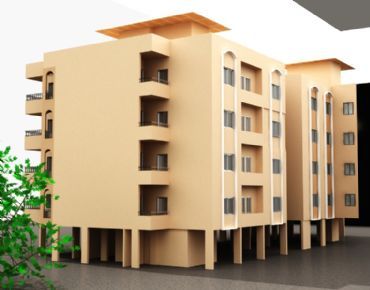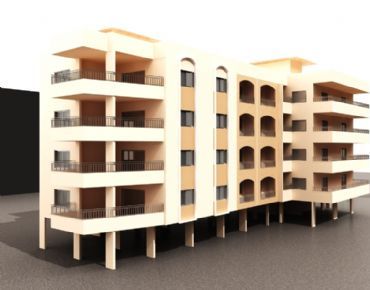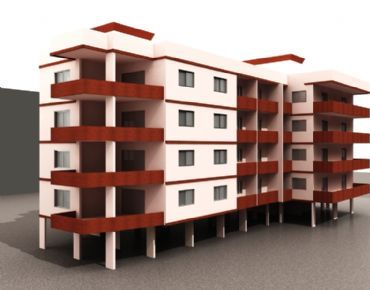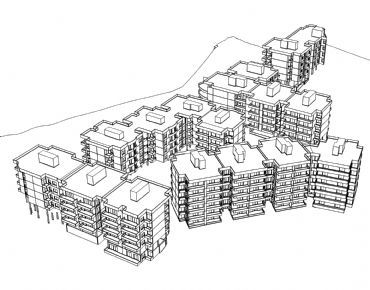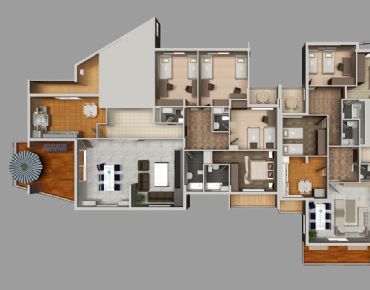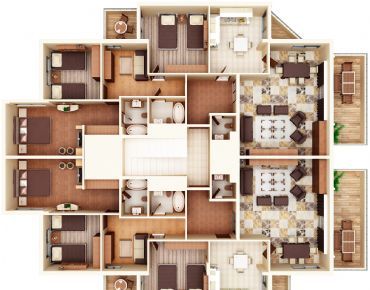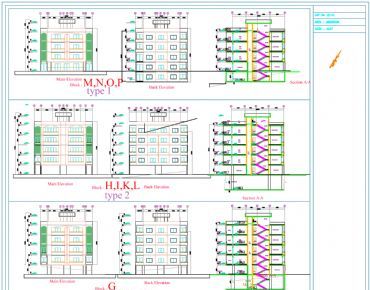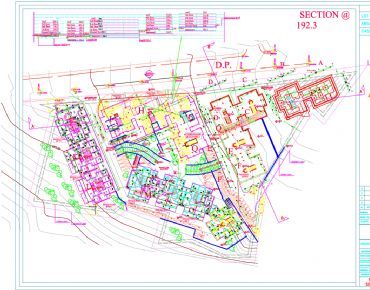Permit & Feasibility Study for Aramoun Residential Compound (Lots 3141, 3596, 3597, 3598, 3599)
Study (A-III)
Status: Executed
Country: Lebanon
Location within country: Aramoun, South of Beirut
The project consists of ten blocks of total area 23.520 m2 as follows:
- Blocks (A,B,C,D,E,F,G&H) of total area 11,764 m2, includes of four floors, two department per floor of 168 m2 each.
- Blocks (I,J) of total area 3,569 m2, includes of four floors, two department per floor of 179 m2 each.
- Blocks (K) of total area 1,464 m2, includes of four floors, two department per floor of 146 m2 each.
- Blocks (L) of total area 1,501 m2, includes of four floors, two department per floor of 150 m2 each.
- Blocks (M,N) of total area 3,291 m2, includes of four floors, two department per floor of 165 m2 each.
- Blocks (O) of total area 1,931 m2, includes of four floors, three department per floor of 129 m2 each.

