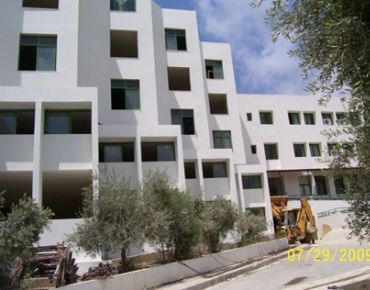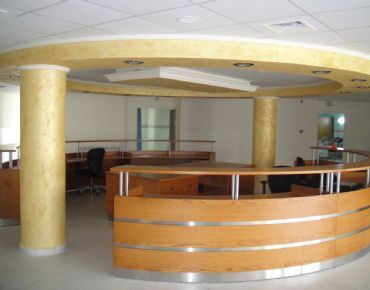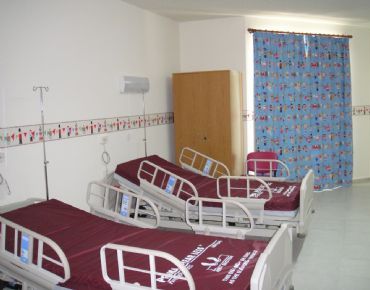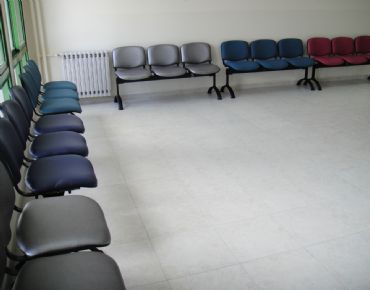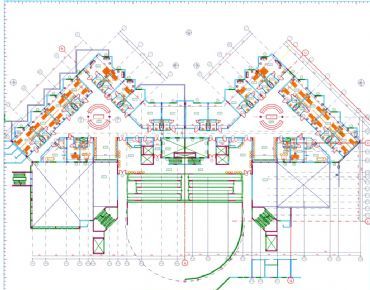Completion & Equipping of the "Hospital Center in Nabih Berri Rehabilitation Compound"
Study & Consultancy (A-I)&(B-I)
Status: Executed
Country: Lebanon
Location within country: Sarafand, South Lebanon
Client: Lebanese Welfare Association for the Handicaps
Duration: 2 Months
Staff: 7
The project consists of a building of three floors:
- Ground Floor:
- Consists of two similar sides, each side includes twelve rooms supplied by a special toilet for handicapped persons, in addition to douche rooms, storage areas, clean and solid utility areas, days rooms, nurse room, isolation room, storage equipment areas, nursing station, suite patient room, one bed patient rooms, two beds patient rooms, waiting area. Also, this floor equipped by calling system, computer networks, fire alarm system, UPS, lightning protection system, public address system, TV system, AC and Heating System.
- Second Basement Floor:
- Includes a main kitchen supplied by storage room, walk in freezer, cooler and dining room for 150 persons.
- The kitchen distributed as follows:
- Vegetable Preparation part: includes
- Working table with back shelf, heavy duty potato peeler, double bowl sink unit with drain board, 2 working tables with 1 drawer, Turbo air= solid 2 doors refrigerator, cutter mixer food processor, working table with backsplash, vegetable cutter, knee operated land sink.
- Meat preparation part: includes
- Knee operated land sink, sink unit and mixer tap, shopping block, 3 working tables with backsplash, meat mincer, cutter mixer food processor, electrical slicer machine, 1 working table with 1 drawer, digital scale 30 kg, solid 2 doors refrigerator.
- Poultry preparation part: includes
- Working table with backsplash, double board sink with drain board, 1 working table with 1 drawer, solid 2 doors refrigerator.
- Fruit preparation part: includes
- Wire shelf (4 shelves) working table with backsplash, solid 2 doors refrigerator.
- Cooking preparation part: includes
- 4 working tables, 6 double over shelves, 2 table top refrigerator, heavy duty gas fry top, 2 modular table, gas fryer, heavy duty gas, tilting bratt, island compensation hood with fresh air, heavy duty gas boiling pan, heavy duty 6 big open gas, chef’s table with backsplash and 1 bowl, 2 double wall shelf, working table with backsplash, convection oven with steam, wall type hood, trolley for GN 2/1.
- Pastry preparation part: includes
- 3 solid 2 doors refrigerator, digital scale 30 kg, 3 working table with backsplash + 1 drawer, 4 double wall shelf, professional food mixer, trolley for tray, wall type hood, pastry and bread oven with programmable, gas cooking tops + 2 burners, Chef’s table with backsplash and 1 bowl, planetary mixer, 4 wire shelves, working table with granite top, ingredient bim with cover.
- Pot wash part: includes
- 2 working table with backsplash, pot wash sink, rinse shower + mixer top, 4 wire shelves.
- Pastry preparation part: includes
- Receiving table with waste hole and over shelf, prewash table with 2 bowls rinse shower, hood type dishwasher for glasses and dishes, wall type condensation hood, sorting table, under counter dishwasher for glasses and dishes, 12 wire shelves, service trolley.
- Self Service part: includes
- Self Service tray cutlery and bread, 2 self service refrigerator unit, 2 self service ambient unit cupboard, self service Bain Marie unit.
- Vegetable Preparation part: includes

