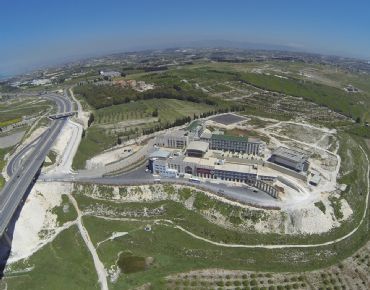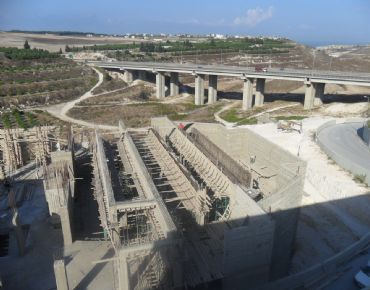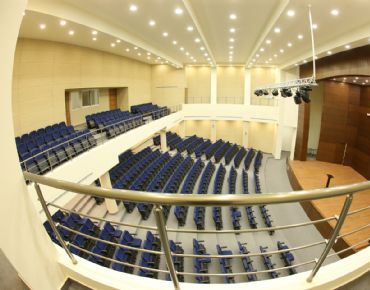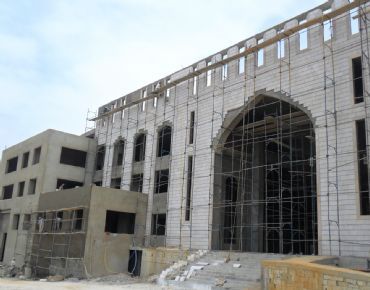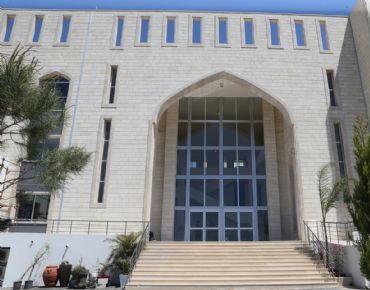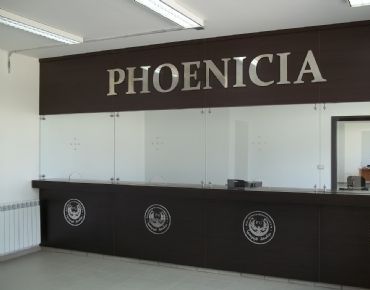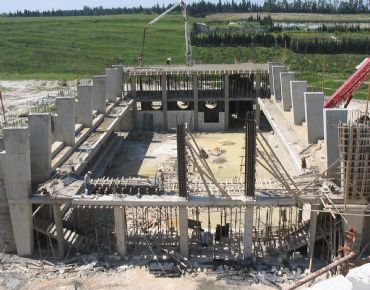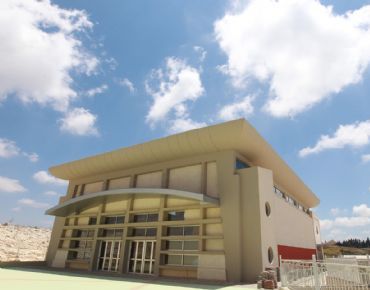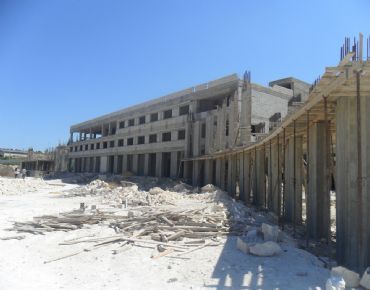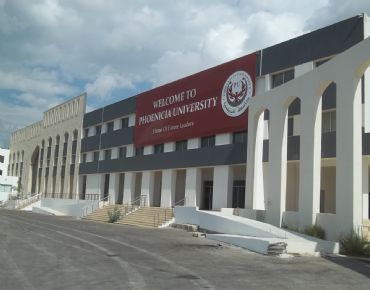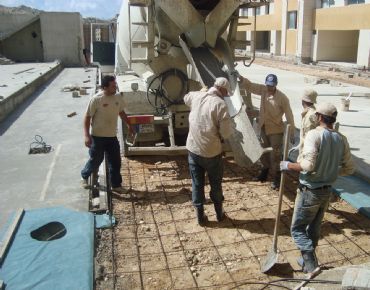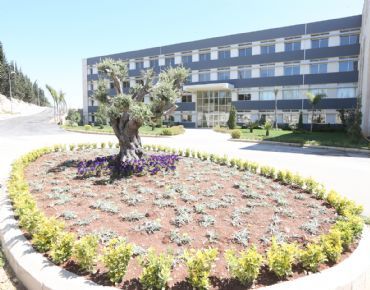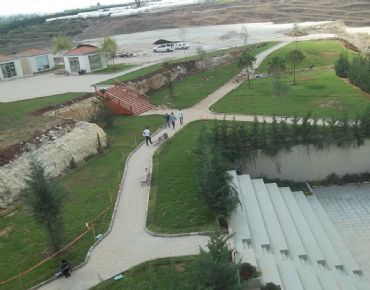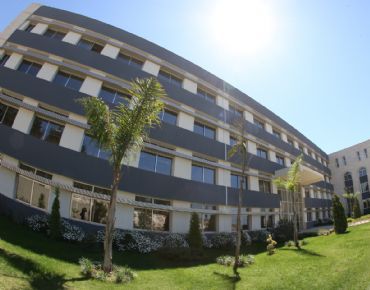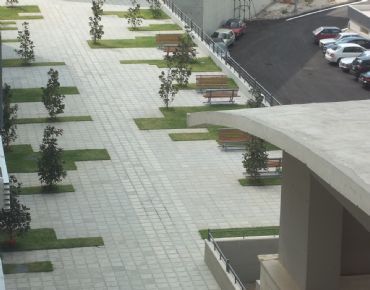Phoenicia University
Study & Consultancy (A-I)(A-III)&(B-I)
Status: Executed
Country: Lebanon
Location within country: Dawoodieh, Saida
Client: State of Qatar, Ministry of Foreign Affairs
Duration: 3 Years
Phoenicia University has six individual buildings (Blocks A, B, C, D, E, F&G) in addition to drilling well & sewage water treatment plant & room for transformer and generators.
They are connected to each other by a big lobby that leads to different sections in the buildings:
- Block (A): Indoor Football Hall of area 1313 m2.
- Block (B): Room classes administrative offices and Library, this block consists of four floors of area 1451 m2 per each floor.
- Block (C): Room classes consists of five floors of area 1246 per each floor.
- Block (D): Auditorium or Lecture Hall of area 2216 m2.
- Block (E): Room classes consists of five floors of area 1600 m2 per each floor.
- Block (F): consists of a lobby main Entrance Hall) & basement for the all electromechanical works & control Room.
- Block (G): Transformer & Generator room
Our scope of work is to issue the Construction permit, preparation of all tender documents, and consultancy of the Project.

